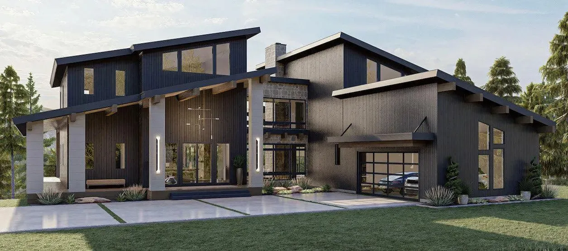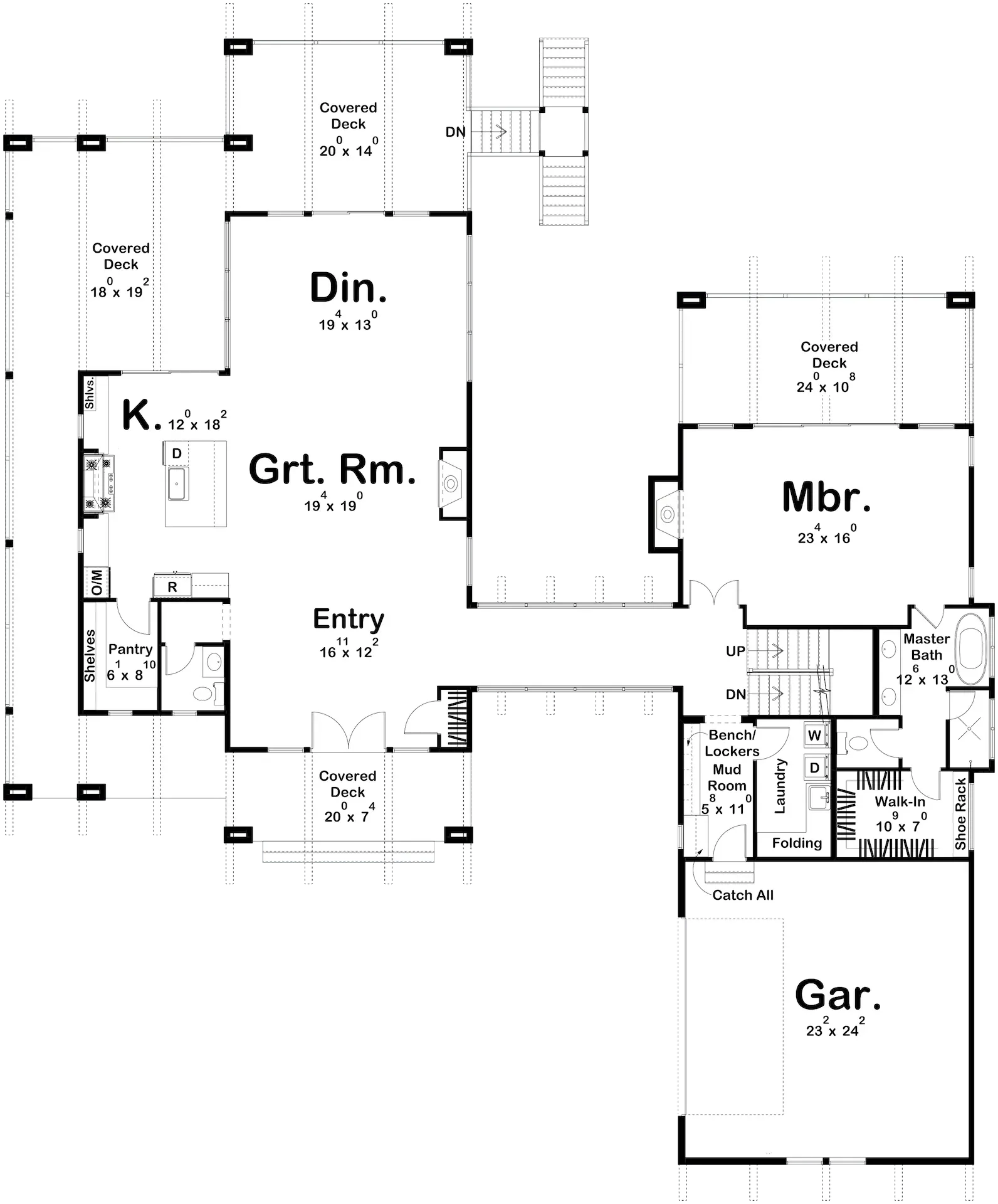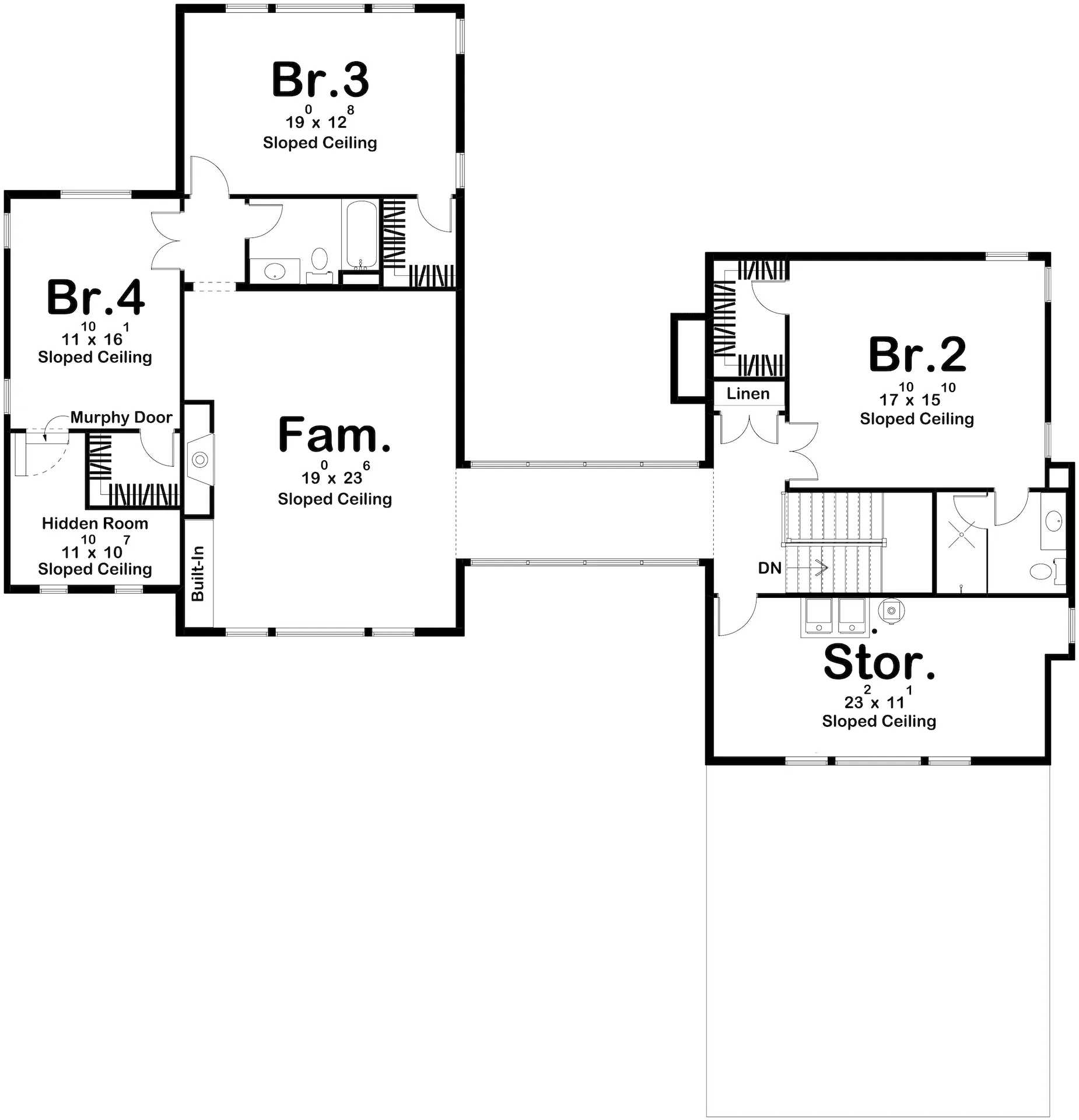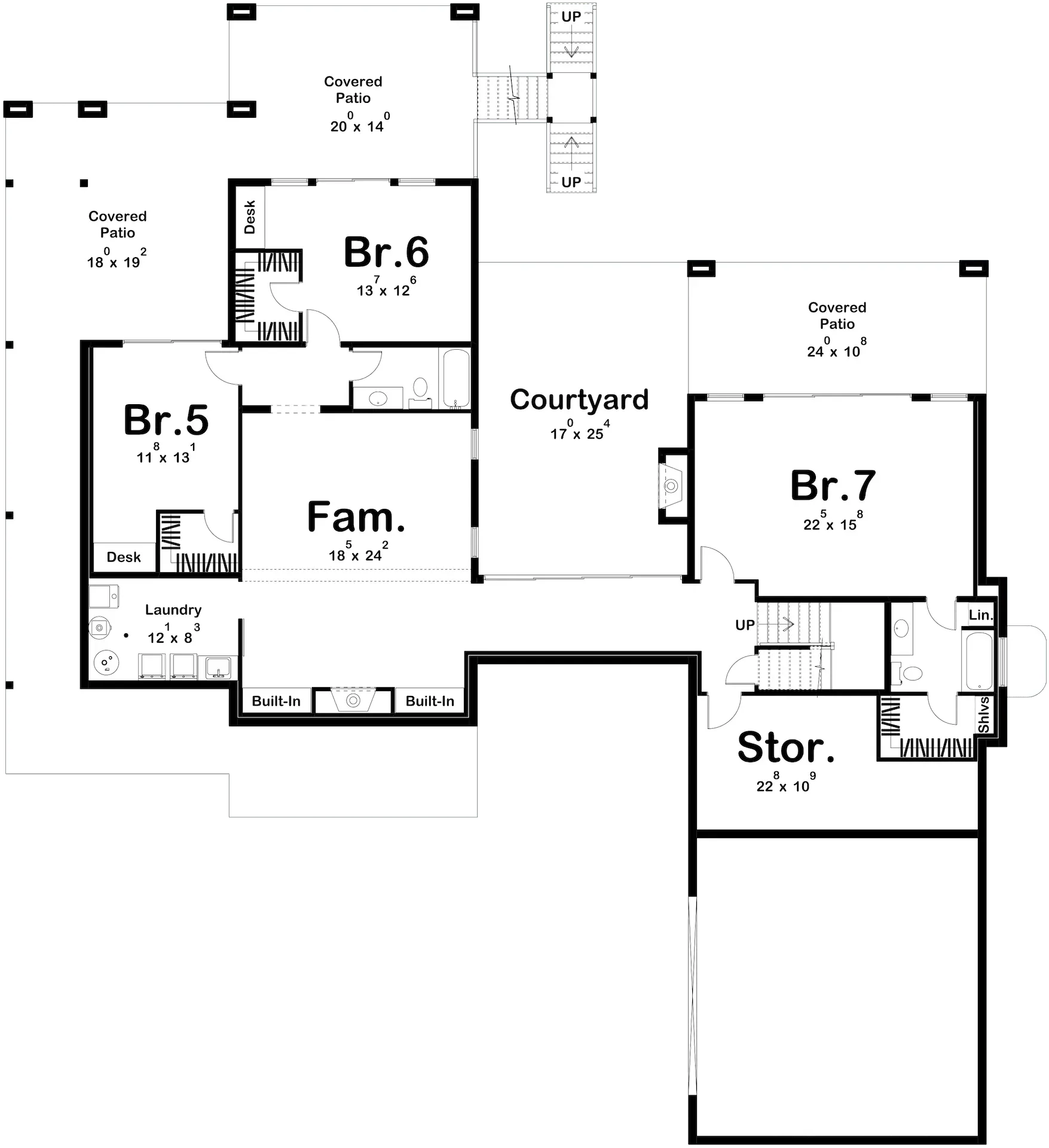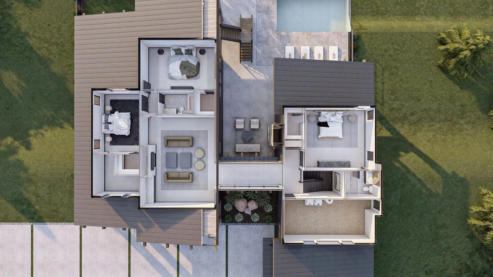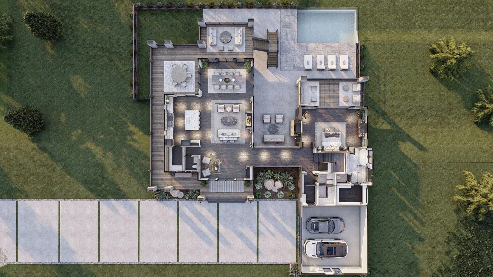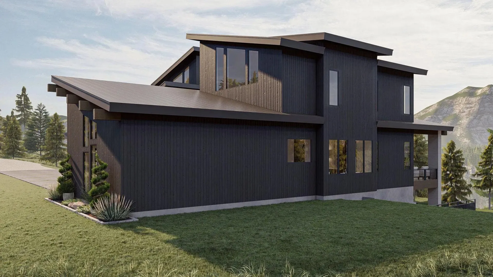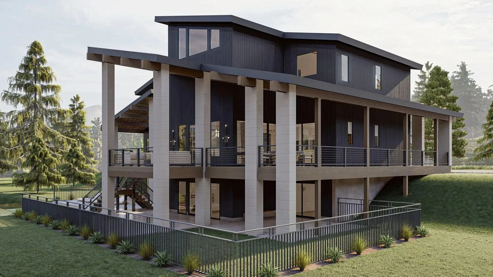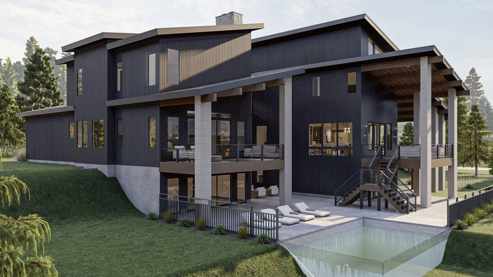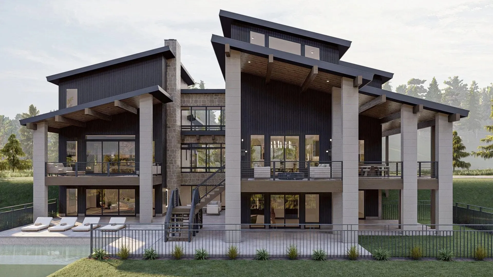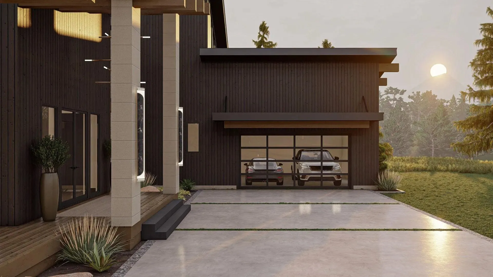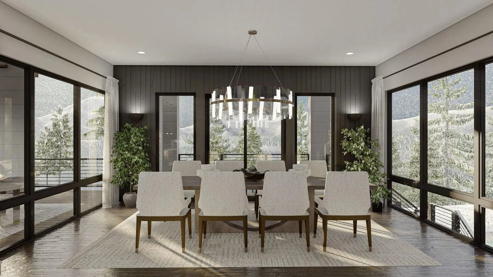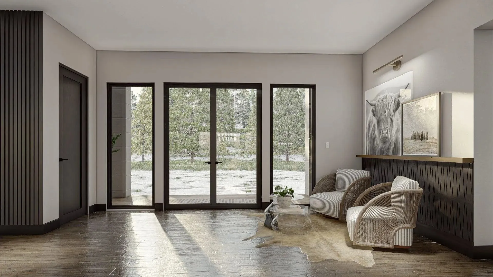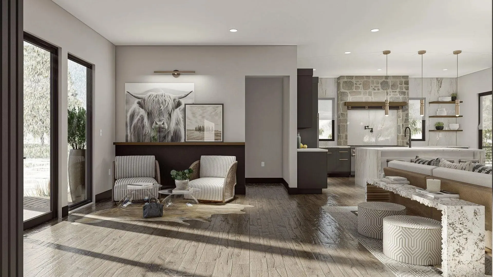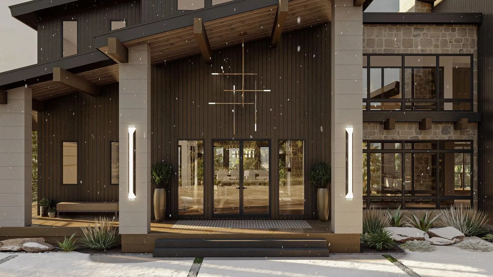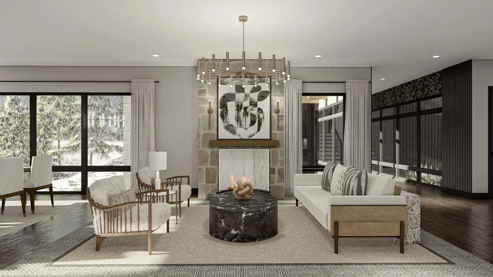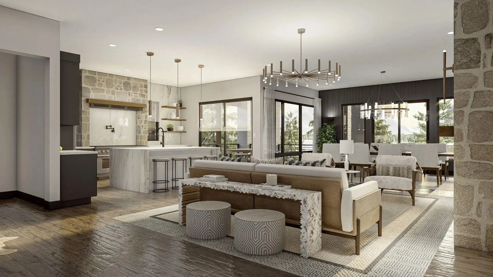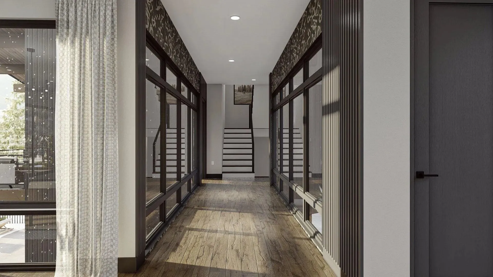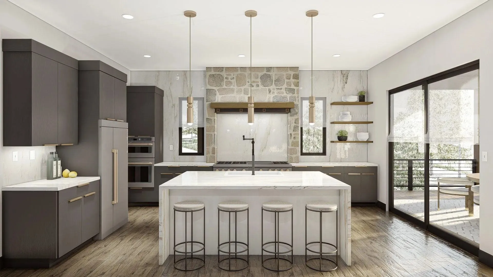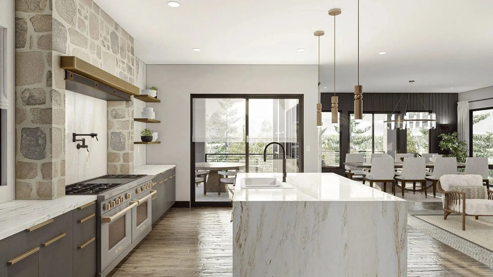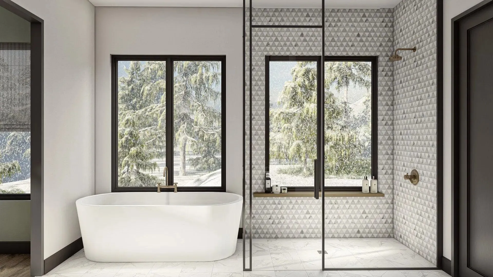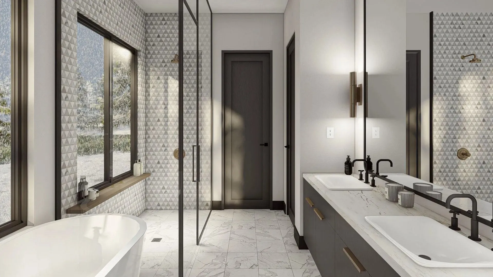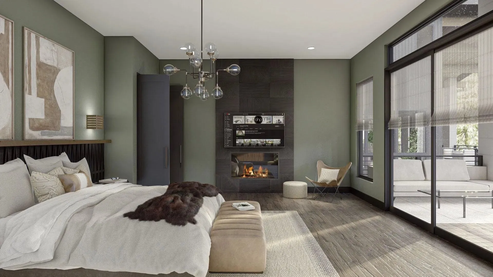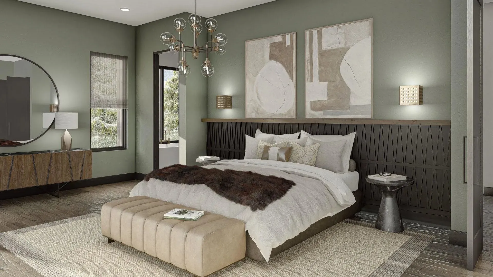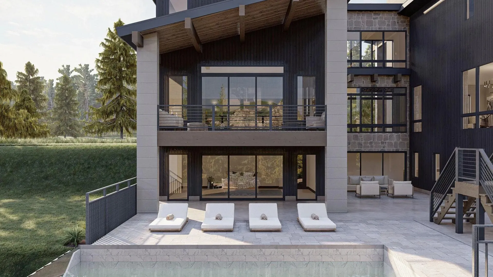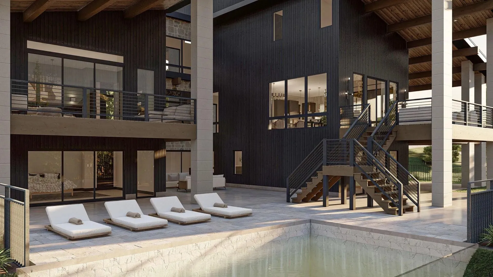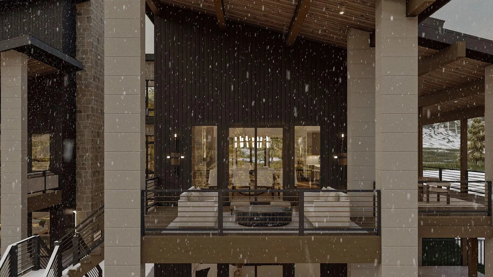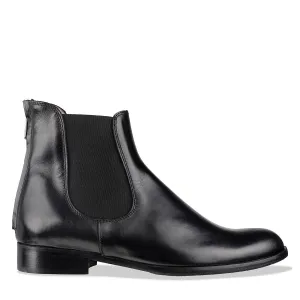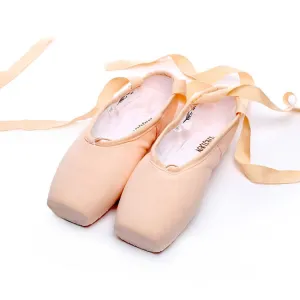Introducing the stunning modern mountain house plan with single pitch roofs, designed to harmoniously blend with its natural surroundings while providing contemporary comfort and style. This thoughtfully crafted home offers a seamless flow of open spaces, magnificent views, and luxurious amenities.
Upon entering, you are greeted by a grand foyer that leads directly into the great room, kitchen, and dining room. This open-concept design creates an inviting and spacious atmosphere, perfect for entertaining guests or enjoying quality time with family. The great room features soaring 10' ceilings and large windows that frame breathtaking vistas, allowing natural light to flood the space. From the dining room, step out onto the expansive covered deck, providing a delightful outdoor extension of the living area.
The heart of this modern mountain house plan is its exceptional kitchen, designed to cater to the needs of both aspiring chefs and casual cooks alike. The kitchen features a captivating blend of style and functionality, creating a space where culinary creativity can flourish.
At the center of the kitchen, you'll find a generously sized island, perfect for food preparation, casual dining, or gathering with friends and family. The island provides additional countertop space and seating options, creating a social hub that effortlessly connects the kitchen to the adjacent dining and living areas.
One of the standout features of the kitchen is the oversized range, commanding attention with its sleek design and professional-grade functionality. The range is equipped with multiple burners, allowing for simultaneous cooking of various dishes. Above the range, a built-in hood seamlessly integrates into the design, efficiently venting smoke, odors, and cooking fumes.
Adjacent to the kitchen is a spacious walk-in pantry, providing abundant storage space for food items, kitchen appliances, and other essentials. The walk-in pantry ensures that everything you need is readily accessible while keeping the kitchen organized and clutter-free.
Down a catwalk hall, you will discover the serene master bedroom suite. This private retreat boasts ample space, a serene ambiance, and stunning views. The master bathroom is a sanctuary of relaxation, complete with modern fixtures, a spacious shower, and a luxurious bathtub. The master suite has it's own covered deck for private relaxation.
Just down the hall is a convenient mudroom, which seamlessly attaches to the two-car garage. This space provides an ideal transition between the outdoors and the interior, offering storage solutions for outdoor gear, shoes, and other essentials.
Upstairs, you'll find three additional bedrooms, each thoughtfully designed with comfort and privacy in mind. Two well-appointed bathrooms cater to the needs of the upper level, ensuring convenience for all residents and guests. Additionally, a family room awaits, complete with a cozy fireplace, creating the perfect setting for cozy evenings or lively gatherings. The family room offers a versatile space that can be used as a media room, game room, or a quiet retreat for relaxation.
One of the bedrooms on the upper level is a hidden gem, featuring a secret room connected to it. This hidden room adds an element of excitement and intrigue, perfect for children or as a private workspace.
The Sadie house plan with single pitch roofs perfectly combines contemporary design with the beauty of nature. Its open and airy layout, combined with ample outdoor living space, allows residents to fully embrace the mountain setting while enjoying modern comforts and luxury.
The optional finished basement adds 1806 sq ft of finished space. The storage room is 201 sq ft and the mechanical room is 99 sq ft.




